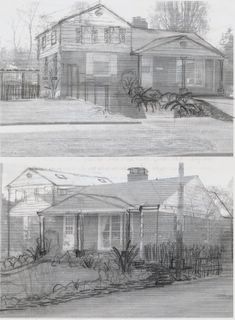
facade sketches
The idea for the 2nd story on the E end of the house is a Master suite /c a small cantilevered deck above the main deck we just replaced. We'd like to improve the front porch facade so it looks a bit more substantial & inviting (which would possibly allow for a higher ceiling in the living room, too). The BIG project would be expanding the kitchen/dining space S into the back yard on the SW corner...it's soooo small right now & made smaller by the fact that there are 4 doorways & a window taking up wall space in the room.
We probably won't do any of these things except perhaps upgrading the porch posts & some of the front yard landscaping since we aren't likely to be here long enough for the other stuff, what with our Oregon plans...oh well, they're cool ideas regardless.


0 Comments:
Post a Comment
<< Home