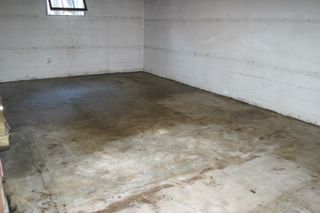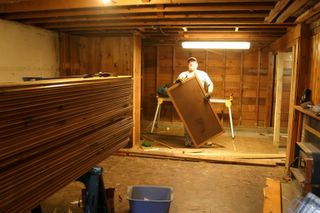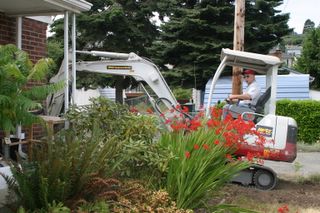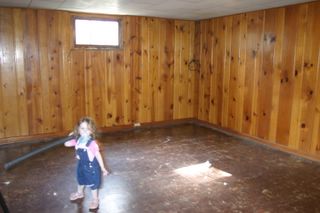egress window
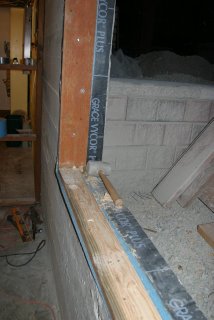 Vycor sealant tape & blue closed-cell foam between cement foundation wall & treated 2x6 rough-in frame.
Vycor sealant tape & blue closed-cell foam between cement foundation wall & treated 2x6 rough-in frame. View out of new egress window pending another 2' rise of retaining wall .
View out of new egress window pending another 2' rise of retaining wall .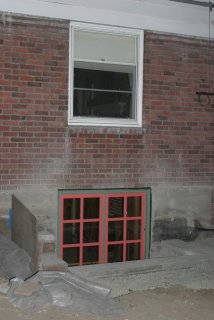 Exterior view of new window...obviously needs to be painted. Now to extend the fence to enclose this inviting entrance...
Exterior view of new window...obviously needs to be painted. Now to extend the fence to enclose this inviting entrance...  Just installed...interior surface.
Just installed...interior surface. 











