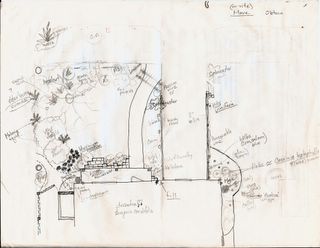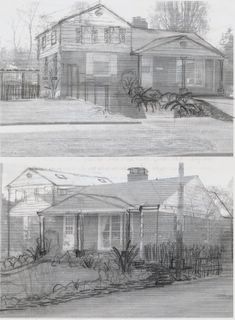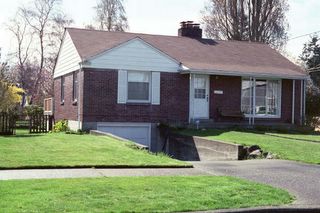
a front yard plan
- A crescent berm with mostly native shrubs & perennials on the N & W. Currently there are 10-15 rose bushes there...very labor intensive plants!
- extending the back-yard fence N to enclose the newly expanded basement window well on the NW corner of the house for security
- adjusting the path of the front walk to reflect where people *actually* walk ("desire path") thus protecting the lawn
- a small arbor/trellis over the entrance to our front walk to increase the sense of public/private space & to reflect the existing trellis/gate on the E side of the house
- new steps on E side of driveway
- NE planting bed already installed ('03-'04) rescuing a Philadephus lewisii (native mock orange) from our neighbors' yard. It's planted next to our bedroom window & smells soooo nice in the early summer!



